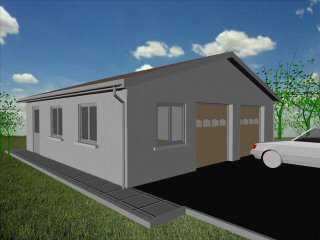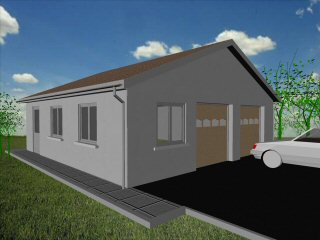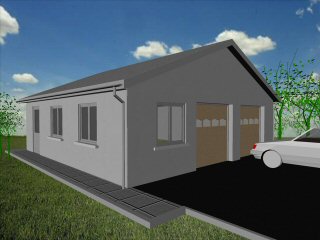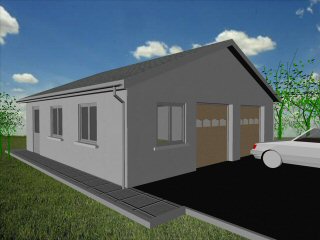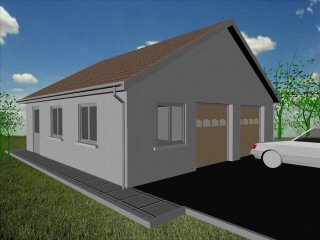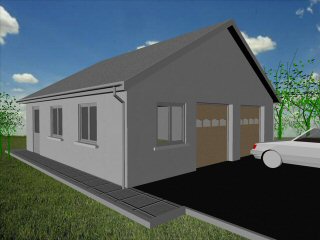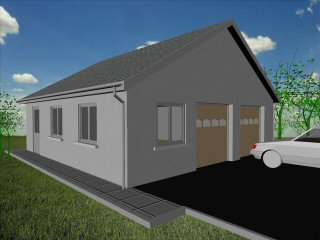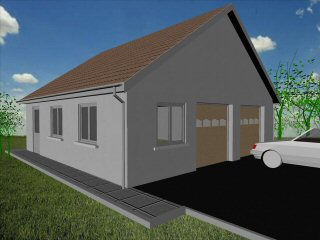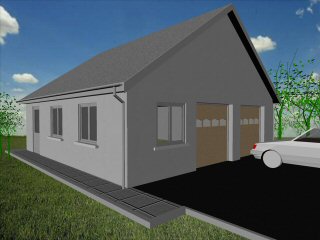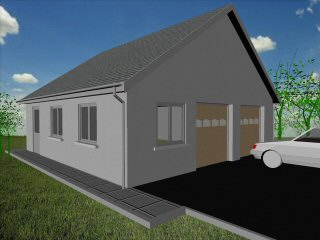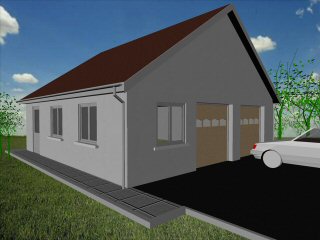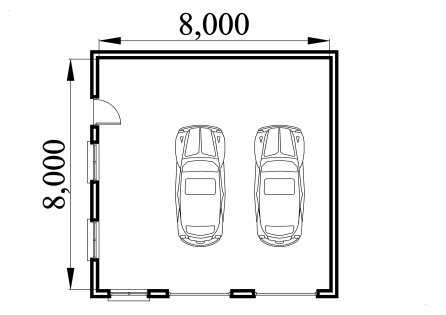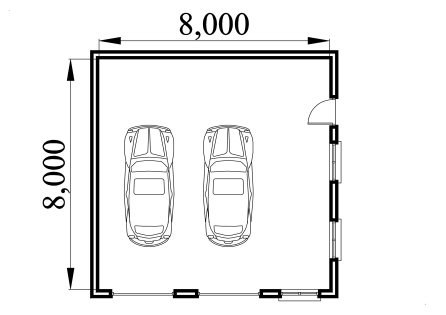- Our Guarantee
- What you get
- What you need to do
- Important Information
- Additional Services
- Council Offices
- Car Sizes
- Garage Design
- FAQ
- Planning Rules
- Custom Garages
- 3m x 5m
- 3m x 6m
- 3m x 7m
- 3m x 8m
- 3m x 9m
- 3m x 10m
- 3.5m x 5m
- 3.5m x 6m
- 3.5m x 7m
- 3.5m x 8m
- 3.5m x 9m
- 3.5m x 10m
- 4m x 5m
- 4m x 6m
- 4m x 7m
- 4m x 8m
- 4m x 9m
- 4.5m x 5m
- 4.5m x 6m
- 4.5m x 7m
- 4.5m x 8m
- 5m x 5m
- 5m x 6m
- 5m x 7m
- 5m x 8m
- 5m x 9m
- 5m x 10m
- 6m x 5m
- 6m x 6m
- 6m x 7m
- 6m x 8m
- 6m x 9m
- 6m x 10m
- 7m x 5m
- 7m x 6m
- 7m x 7m
- 7m x 8m
- 7m x 9m
- 8m x 5m
- 8m x 6m
- 8m x 7m
- 8m x 8m
- 9m x 5m
- 9m x 6m
- 9m x 7m
